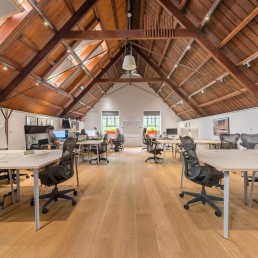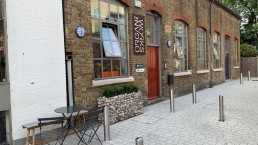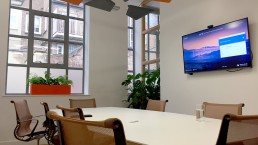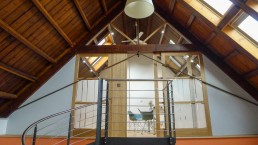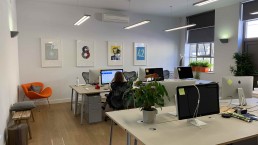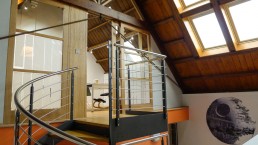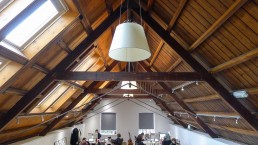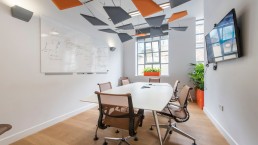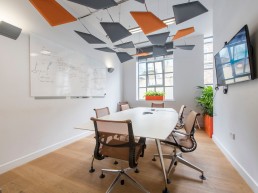
Remarkable Office Space
Featuring 32 workstations over two floors, 3 meeting rooms, custom-made furniture, Herman Miller chairs, and finished to an exceptional standard.
Former Edwardian organ factory
Converted in 2014 to a high spec, high tech contemporary office space. During the conversion great effort was taken to maintain and restore a beautiful king post vaulted ceiling and to construct a new structure and layout to fit with the original tall industrial windows.
Designed to inspire it’s spacious and airy from arrival at the entrance hall to the three meeting rooms. Wide oak plank flooring flows through the building and large windows flood the space with natural light with one of the meeting rooms having a floor to ceiling glass wall.
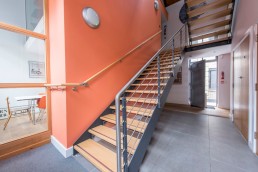
Chiswick, London
About the area
The Organ Works is set within a car free tranquil landscaped area, with an artisan coffee shop, a quiet office area but very close to a wide variety of shops and restaurants on the High Road.
Just a two-minute walk from Turnham Green tube station on the District and Piccadilly lines and has easy connections to Heathrow and central London.
Within walking distance, there are parks, tennis courts and five aside football pitches. London’s many attractions and landmarks can be accessed easily from here, great for spending some of your free time.
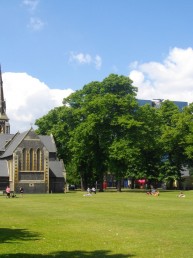
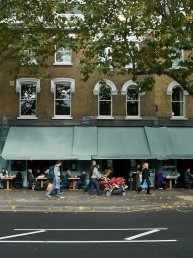
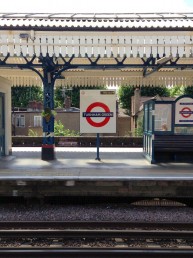
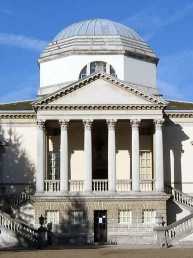
~20mins to central London
~2mins to Shops
~10seconds to Artisan Coffee Shop
~1min to Restaurants
~1min to Park
~15mins to Heathrow Airport
Office Features
As well as the all the amenities that Chiswick has to offer, The Organ Works office space comes with everything below as standard:
24/7 Access
Three Meeting Rooms
Bike Store
Bespoke Desks + Furniture
Underfloor Heating
A/C
Kitchen
Disabled WC on Ground Floor
Well Connected
CCTV
Shower Room
High-Speed Internet
Our Spaces
Second Floor Office
The second floor office offers up to 20 workstations in the beautiful king post vaulted organ workshop. Going upstairs via the striking Italian engineered steel stairway to the second floor this lofty space feels private and intimate.
High-end throughout
Desks are bespoke and sized 75cm x 150cm allowing plenty of space and incorporating cable hideaways and under desk cable storage, continuing the high-end subtle aesthetic of the building.
Meeting rooms included
Access three shared meeting rooms, a contemporary kitchen with a large dining table, accessible WC on the ground floor, 2 further WCs and a shower room on the first floor.
Our Spaces
Contemporary Ground Floor Office
The ground floor office offers up to 12 workstations with natural light from both sides. With Herman Miller ergonomic seating, plants, under desk pedestals, and high-speed internet this private and quiet space is the perfect office for any business.
High-end throughout
Desks are bespoke and sized 75cm x 150cm allowing plenty of space and incorporating cable hideaways and under desk cable storage, continuing the high-end subtle aesthetic of the building.
Meeting rooms included
Access three shared meeting rooms, a contemporary kitchen with a large dining table, accessible WC on the ground floor, 2 further WCs and a shower room on the first floor.
Enquire + book a viewing
If you’re interested in viewing the space or discussing our availability and space opporunities, please don’t hesitate to get in touch.

